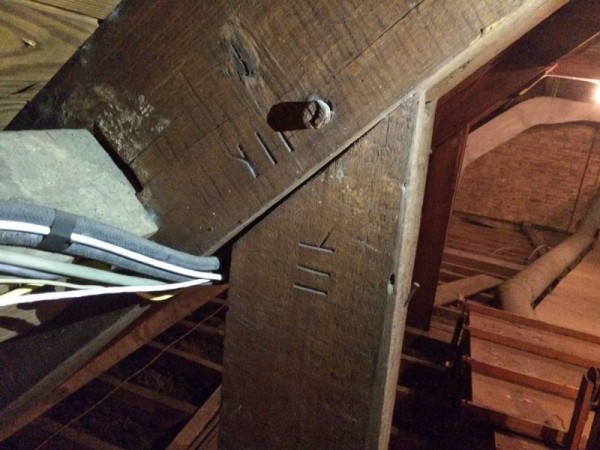The Market House timber frame is now complete, as we prepare for frame raising day early next week. Each timber has been fit into its respective place in the frame to test the joinery, and then numbered with Roman numerals, a system of “marriage marks”, to reposition that timber in the very same place once the frame is moved into town from Great Hopes Plantation to the Market House site. Few of the timbers in the building are interchangeable, so the numbering is very important. All of the timbers on the front of the Market House, the north side, are marked with standard Roman numerals. The rafters, joists, struts and purlins on the south side of the building are marked with the same matching numbers, with an added “leg”. This is a common carpenter’s mark, seen here on the south side of the roof system of Bruton Parish church.
The roof of the Market House is made up of five massive kingpost trusses, designed after several surviving original trusses in the Revolutionary City. Early Virginia builders typically roofed with common rafters and not trusses, but were uneasy about spanning more than about twenty feet with the smaller common rafters. Trusses were necessary when the roof covered more than that short distance. Our Market House roof spans twenty-seven feet.
As trussed roofs are unusual in early Virginia buildings, it is probable that the 1750s builder of the Market House used British books of carpentry and architecture for the basis of his design. William Pain’s The Carpenter’s Pocket Directory shows a kingpost truss with an explanation of how to lay out the timbers.
A carpenter would draw out the truss on a piece of paper in 1/10th scale. Once satisfied with the results, he would set his pair of dividers to the length of each piece in the truss, then “walk” the dividers ten times up each piece of wood, giving him the finished length. I have always thought it was interesting that both the Worshipful Company of Carpenters in London and the The Carpenters’ Company of the City and County of Philadelphia use a shield with three compasses or dividers upon it as their coat of arms. Why of all the tools that carpenters use – saws, planes, chisels, augers, axes, adzes, gouges, etc. – did those carpenter’s companies pick the divider to represent them?
Because it points to higher thinking, to mastery of the trade, and to the ultimate design of the building itself.
On May 5th -raising day-we will raise the long walls of the Market House as we have with so many other buildings – with ropes and push poles and lots of help from other folks. The trusses, however, are massively heavy and have to be raised up while assembled. We will build an A-frame, about thirty feet tall, with block and tackle at the top. Then we will use ropes to pull the trusses up onto the walls and secure them in place with pegs. If we get an early start, we hope to have the frame up and secured by the end of the day. Come by and watch if you can!
-Contributed by Garland Wood, Master Carpenter.


I watched it off and on all day, where are all the people? When the tinshop went up, there were lots of people to man the ropes to pull the walls up. All I can see are a lot of hard hat construction people. Where are the CW carpenters? I only see a few of them. Why do you have the modern workers on it, I thought it was supposed to be an 18th century project.
I thought there would be more interest in it. The street is practically empty. I guess because they are going so slow. I’ve been watching since 8:00 (central time), it is now 2:15 (central) and the 3rd wall has just gone up. Hopefully when I check in tomorrow, the frame will be finished. Hope so.
Tony~
Agreed. This project has opened discussions on a variety of topics, including provisioning. Let’s face it, who doesn’t like to talk about food! As we will continue to learn, reconstructing a building is just the first step in a long interpretive process. It will be initeresting to see where this one takes us!
TonyZ says
This is very interesting CW project that will connect the 21st century “buy local” community with the18th century farmers and trades people. .