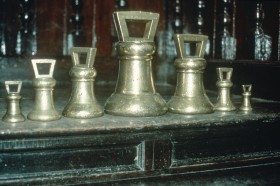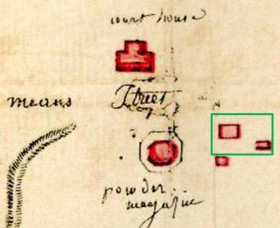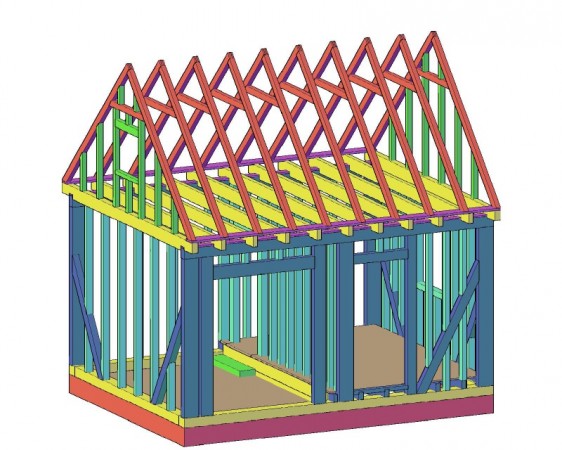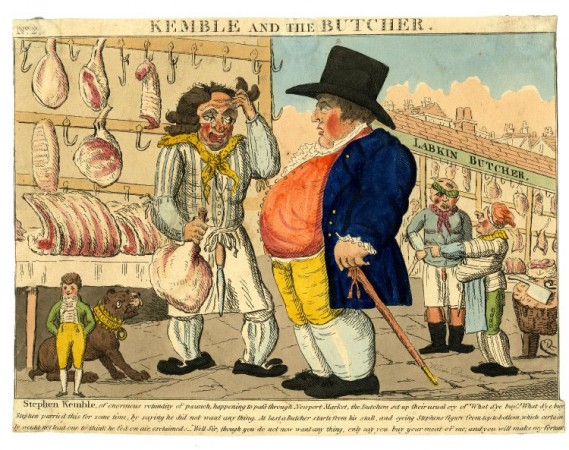Webcam watchers will see renewed activity at the Market House site this week—a sure sign of spring! Weather permitting, ground will be broken tomorrow, Wednesday, March 11th for the Market House footings. From that date forward, there should be continuous activity on site through the end of the reconstruction project in the fall. So be sure to bookmark the Market House Reconstruction webcam, and visit often!
In upcoming months webcam watchers and on-site visitors will be able to watch reconstruction of two buildings: the Market House (which we have described in previous posts) and the Scale House…which may require a little more explanation. In this blog post, Architectural Historian Carl Lounsbury describes the function of a scale house and the forms they took in various market towns.

A set of weights dated to 1824, made in London and now in the town hall in Hedon, East Riding, Yorkshire. Carl Lounsbury, 1983.
Pertinent to market activities, scale houses contained the corporation’s weights and measures. Every market had a set of scales, steelyards, weights, and dry and liquid measures that were kept by the clerk of the market or the sealer of weights and measures. In some places, scales were sizeable and hung up to facilitate the measuring of larger items such as wheels of cheese. Market regulations required that these instruments be on site each market day in case disputes arose between buyers and sellers over the volume or weight of items sold in the market place. Scales were used regularly and needed to be on site during market hours. To secure them (and other small valuable items), some corporations erected buildings near or against the market house. The large Philadelphia market had a scale house. Baltimore officials called for a “plain suitable building in the most convenient part of the market space for the preservation of public scale and the moveable stalls.” Alternatively, a superstructure was sometimes built to protect the large scales used for measuring hay. Philadelphia, New York, Fredericksburg, and Lynchburg had such buildings in the late eighteenth century.

The Frenchman’s Map (1781) detail. Buildings in the green box are thought to be the Market House (l) and the Scale House (r). The reconstructed Guardhouse is shown just below the box.
The Frenchman’s map of Williamsburg depicts three buildings on the east side of the Magazine in the market place. The largest was the Market House; the one behind it the Guardhouse; and the third and smallest one to the east was probably a Scale House. Excavation in 1948 produced a portion of a foundation in this area measuring at least 14’6” wide. The building’s depth, unfortunately, could not be determined as the brick from the foundation had been robbed.
With little surviving brickwork to build on, the dimensions and details of our reconstruction are based in part on historical examples. In 1787 Norfolk built a shed at the west end of the market house for its scales and put in a loft for storing provisions brought to the market for sale. In Carlisle, Pennsylvania, the borough ordered the clerk to erect “a small room or house fit to deposit the scales and weights.” The one built in Alexandria in 1809 was constructed of brick at the east of the market house and made to match its architectural details. It had two double doors and a window on the two main walls of the building. Although the size of these sheds and houses are not articulated in these records, they may have been similar to freestanding scale houses built at tobacco inspection stations in Virginia. The one built in Spotsylvania County in 1743 was 16 feet square and the 1754 scale house at Nomini warehouse in Westmoreland County measured 16 by 12 feet.

An AutoCAD verson of the Scale House frame. Bright colors are used in this step of the design process to make architectural elements readily identifiable.
Based on combined physical evidence, documentary sources, and examples of surviving scale houses, our computer modelers and architectural historians have developed a design for Williamsburg’s reconstructed Scale House, which you can see above. Computer modeler Cindy Decker explains that the colors in this AutoCAD version help her to group and identify structural elements such as sills, joists, and studs, making changes easier. Not quite as colorful as Cindy’s version, the frame for the Scale House will be raised on Sunday, June 21st. Enclosure of the building will begin in mid-July and is anticipated to last through mid-August. If you are unable to watch in-person, be sure to check the webcam!


Thanks, Joan! We’ll get right on it. It IS chilly this morning, but I doubt this explains the frozen image. It should be back in motion momentarily! We appreciate the notification.
The Market House construction camera appears to be stuck on one picture from yesterday. Since work has started I was so looking forward to watching the work. Hope it is up and working soon. Thanks for the chance to be virtually at Williamsburg.