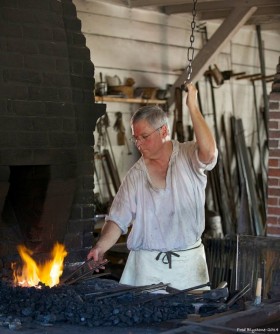As the last blog post suggested, our Market House design is based on historic precedent, and the material choices have been determined by what was available in Williamsburg during the 18th century. The foundation will be made of brick, the lower framing of white oak, and the upper framing will be poplar and pine. Shingles are to be cut from cedar, siding from cypress, and trim work from pine. All of these were common and widely used materials in the Williamsburg region during the 18th century.
It sounds simple so far. However, as many of you know, a brick or a post at Colonial Williamsburg is not as simple as it sounds. We start, as they did in the 18th century from the beginning: a brick begins as raw clay and a post as a tree. Our craftsmen then turn those raw materials into the needed form. So with the designs developed for the new Market House, we do a lot of working backwards to get the materials we need.
For the masonry, we know that it takes roughly 18 bricks to make a cubic foot of wall, which means that the Market House foundation will require 5,500 bricks. To make 5,500 bricks we need roughly 32 tons of raw clay. Approximately 25 gallons of mortar are required to lay 100 bricks, so we will need 1,375 gallons of mortar. To make the mortar we do analysis of 18th century mixes and come up with a mixture of roughly a one part lime to one part sand with minor amounts of clay and brick dust. The lime source in the 18th century was oyster shell, which was burnt to make a material called quick lime. For our needs, we had to burn over 687 gallons of shell to produce the quick lime needed for the mortar.
Our carpenters have been hard at work too, forming trees into the necessary elements for construction. To make a 10 inch by 10 inch post, we need to find a log measuring at least 16 inches in diameter and the proper length. This allows us to remove the sap wood so the framing is structurally sound. The shingles to cover the roof and protect the structure also have to be made. It takes approximately 650 shingles to cover 100 square feet of roof. To make these shingles it takes a log 18 inches in diameter and 20 feet long that is free of checks and knots. It will take 9,360 shingles to cover the roof, which means (you guessed it) 9,360 nails from our blacksmiths. …..
And so it goes. The process is carried out over and over to assure that the building is constructed as accurately as possible. The finished product will combine material knowledge and trade skills of our 18th century predecessors carried out by our present day historic trades workers.
Contributed by Matt Webster, Director of Architectural Preservation


We visited this past weekend, (Nov 7th to 10th). It was very interesting to get a bit of the picture on what was necessary to obtain the materials. We watched two men sawing lumber with the saw pit at the Hope Plantation, and talked to a man at the Brickyard as they were putting mortar on the outside of the clamp in preparation for the burn next week. And at the Hope Plantation another man was explaining the process as he made a couple cedar shingles. I am actually thinking it would be interesting to build a little building on our farm with some of these techniques one day. Just to do it.
So interesting. How long have you been preparing materials for this build? I know you will be firing bricks soon but how long have you been preparing the lumber and the shingles? I know the lumber has to cure so this must be a long process.
Joan,
The process actually goes much faster than you would think. Most of the material acquisition and production has been done this year. Brick making did start last year, with the vast majority being made this year. Brick making is impacted by cold weather, so production occurs roughly from March to October. Our brick makers average between 250 and 400 bricks a day and will be firing a large clamp of approximately 20,000 bricks this month (November 19 – 23). This will be the second clamp they burn this year, the first clamp of 12,000 bricks was done in August.
As far as timber, we actually use green lumber/trees to make most of our framing and building materials. It is easier to work when it is green, and as you said, the lumber in these dimensions would take a very long time to dry. Shingles are one element we want to be as dry as possible, or when they dry and shrink on the roof we will get gaps. The shingle making process started early this year and was just completed in October, giving the shingles roughly 8 months to dry. The other framing, as I said, is green, which is the way it was traditionally done. Another advantage to framing this way is that the joinery in timber framing tends to lock together as it shrinks during the drying process. Finding the right timber is a little complex and started last year. We want to make sure we have the correct species and quality.
Overall, it comes down to having a knowledgeable and skilled staff. They know where to find their materials and operate with the skill and efficiency of their 18th-century predecessors.
Thank you for your question.
Matt